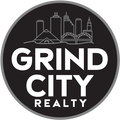76 HEARST CV, Munford, TN 38058 (MLS # 10178138)
|
The Charlie floorplan is a fabulous one story CDI built home located on a cove lot in Munford. The open floor plan has luxury vinyl plank flooring in all the common areas,ventless gas fireplce,the cabinetry has soft close full extension drawers with dove tail boxes,soft close cabinets, free standing range with 5 burner gas cooktop,under cabinet lighting,a split bdrm plan,the primary bdrm has large walk in closet,luxury bath with deep soaking tub and spacious shower.Ask about our builder bonus !
| DAYS ON MARKET | 305 | LAST UPDATED | 5/22/2025 |
|---|---|---|---|
| TRACT | Walker Meadows | YEAR BUILT | 2024 |
| COUNTY | Tipton | STATUS | Pending |
| PROPERTY TYPE(S) | Single Family |
| PRICE HISTORY | |
| Prior to Oct 30, '24 | $379,900 |
|---|---|
| Oct 30, '24 - Today | $359,900 |
| ADDITIONAL DETAILS | |
| AIR | Ceiling Fan(s), Central Air |
|---|---|
| AIR CONDITIONING | Yes |
| APPLIANCES | Dishwasher, Disposal, Microwave, Oven, Range |
| CONSTRUCTION | Brick |
| FIREPLACE | Yes |
| GARAGE | Yes |
| HEAT | Central, Natural Gas |
| HOA DUES | 150|Annually |
| LOT DESCRIPTION | Level |
| PARKING | Garage Faces Front |
| SEWER | Public Sewer |
| STORIES | 1 |
| STYLE | Traditional |
| SUBDIVISION | Walker Meadows |
| WATER | Public |
MORTGAGE CALCULATOR
TOTAL MONTHLY PAYMENT
0
P
I
*Estimate only
| SATELLITE VIEW |
| / | |
We respect your online privacy and will never spam you. By submitting this form with your telephone number
you are consenting for Carey
Collins to contact you even if your name is on a Federal or State
"Do not call List".
Listed with MidSouth Residential, LLC
Copyright© 2025 Memphis Area Association of REALTORS®. The information provided is for the consumer’s personal, noncommercial use and may not be used for any purpose other than to identify prospective properties that the consumer may be interested in purchasing. Information deemed reliable, but is not guaranteed accurate. Some or all of the listings displayed may not belong to the firm whose web site is being visited.
This IDX solution is (c) Diverse Solutions 2025.
