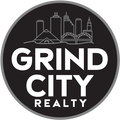54 FORSYTH LN, Munford, TN 38058 (MLS # 10197569)
|
Motivated Seller! 3 Bedrooms, 2.5 Baths, Plus a BONUS & Perfectly Priced to Sale! VA loan is assumable for the full amount of the home at a 5.875% interest rate! Nestled in a quiet, this beautifully maintained home has a welcoming front porch, a spacious open-concept kitchen w/Granite Countertops, & a seamlessly flow layout that is perfect for entertaining. Cozy up to the fireplace or head on outside to sit on the Lg 30x10 patio w/10x10 covering. Downstairs you will find LVP flooring throughout, Laundry room, 1/2 Bath, & Primary Bdrm w/ensuite. Primary ensuite includes 2 Lg walk-in Closets w/build-in shelving, soaking tub perfect for ending the day & a separate Luxury Shower. Upstairs boast 2 generously sized Bdrms, Lg Bonus Rm, carpet throughout, plus a Full Bath. This home has so much to offer: gas stove, tankless water heater, 2 inch faux wood blinds, & vivint securtity already installed! It's everything a New home offers but w/all the necessary touches needed to be move-in ready!
| DAYS ON MARKET | 96 | LAST UPDATED | 7/16/2025 |
|---|---|---|---|
| TRACT | WALKER MEADOWS PHASE 2 | YEAR BUILT | 2023 |
| COMMUNITY | Tipton/Brighton | GARAGE SPACES | 2.0 |
| COUNTY | Tipton | STATUS | Active |
| PROPERTY TYPE(S) | Single Family |
| PRICE HISTORY | |
| Prior to Jun 6, '25 | $410,000 |
|---|---|
| Jun 6, '25 - Jun 25, '25 | $399,000 |
| Jun 25, '25 - Jul 4, '25 | $380,000 |
| Jul 4, '25 - Jul 16, '25 | $379,900 |
| Jul 16, '25 - Today | $379,500 |
| ADDITIONAL DETAILS | |
| AIR | Ceiling Fan(s), Central Air |
|---|---|
| AIR CONDITIONING | Yes |
| APPLIANCES | Dishwasher, Disposal, Microwave, Oven, Range |
| AREA | Tipton/Brighton |
| CONSTRUCTION | Brick Veneer |
| FIREPLACE | Yes |
| GARAGE | Yes |
| HEAT | Central |
| INTERIOR | Breakfast Bar, High Ceilings, Pantry, Walk-In Closet(s) |
| LOT | 0.28 acre(s) |
| LOT DESCRIPTION | Level |
| PARKING | Garage Door Opener, Garage Faces Front, Driveway, Garage |
| POOL DESCRIPTION | None |
| STORIES | 1 |
| STYLE | French, Traditional |
| SUBDIVISION | WALKER MEADOWS PHASE 2 |
| TAXES | 1399 |
MORTGAGE CALCULATOR
TOTAL MONTHLY PAYMENT
0
P
I
*Estimate only
| SATELLITE VIEW |
| / | |
We respect your online privacy and will never spam you. By submitting this form with your telephone number
you are consenting for Carey
Collins to contact you even if your name is on a Federal or State
"Do not call List".
Listed with eXp Realty, LLC
Copyright© 2025 Memphis Area Association of REALTORS®. The information provided is for the consumer’s personal, noncommercial use and may not be used for any purpose other than to identify prospective properties that the consumer may be interested in purchasing. Information deemed reliable, but is not guaranteed accurate. Some or all of the listings displayed may not belong to the firm whose web site is being visited.
This IDX solution is (c) Diverse Solutions 2025.
