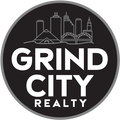10374 HERONS RIDGE CV, Lakeland, TN 38002 (MLS # 10205490)
|
A stunning Magnolia Homes custom build in the sought-after Herons Ridge community. Nestled in a quiet country setting w/easy I-40 access, this 2-story luxury estate offers 4 bedrooms w/ensuite baths, a romantic main-level primary suite & elegant details throughout: crown molding, wide hallways, recessed lighting & beautiful refinished hardwood flrs. Gourmet kitchen w/granite counters, stainless steel appl, GE Profile 5-burner gas range, double ovens, tile backsplash & an oversized island w/breakfast bar, opening to a sunny breakfast nook & cozy hearth rm. Entertain in style w/a formal dining rm, expansive great rm w/gas fireplace, office, game rm & a tiered-seating theater. Outdoors enjoy a large screened-in porch, landscaped fenced yard & sparkling inground pool w/fountain & diving board. 3-car garage, energy-efficient low-e windows, whole home water filtration system, humidifier on main AC/Heating unit & generator wiring. Zoned for top Lakeland schools.
| DAYS ON MARKET | 34 | LAST UPDATED | 10/10/2025 |
|---|---|---|---|
| TRACT | HERONS RIDGE SECTION A | YEAR BUILT | 2003 |
| COMMUNITY | Lakeland/Hwy 70 30 | GARAGE SPACES | 3.0 |
| COUNTY | Shelby | STATUS | Active |
| PROPERTY TYPE(S) | Single Family |
| PRICE HISTORY | |
| Prior to Oct 10, '25 | $800,000 |
|---|---|
| Oct 10, '25 - Today | $775,000 |
| ADDITIONAL DETAILS | |
| AIR | Ceiling Fan(s), Central Air, Dual |
|---|---|
| AIR CONDITIONING | Yes |
| APPLIANCES | Dishwasher, Disposal, Double Oven, Exhaust Fan, Gas Water Heater, Microwave, Self Cleaning Oven |
| AREA | Lakeland/Hwy 70 30 |
| CONSTRUCTION | Brick Veneer |
| FIREPLACE | Yes |
| GARAGE | Yes |
| HEAT | Central, Natural Gas |
| HOA DUES | 450|Annually |
| INTERIOR | Breakfast Bar, Double Vanity, Eat-in Kitchen, High Ceilings, Kitchen Island, Pantry, Walk-In Closet(s) |
| LOT | 0.81 acre(s) |
| LOT DESCRIPTION | Landscaped, Level, Wooded |
| PARKING | Garage Door Opener, Garage Faces Side, Driveway, Garage |
| POOL | Yes |
| POOL DESCRIPTION | In Ground |
| SEWER | Public Sewer |
| STORIES | 2 |
| STYLE | Traditional |
| SUBDIVISION | HERONS RIDGE SECTION A |
| TAXES | 5608 |
| UTILITIES | Cable Available |
| WATER | Public |
MORTGAGE CALCULATOR
TOTAL MONTHLY PAYMENT
0
P
I
*Estimate only
| SATELLITE VIEW |
| / | |
We respect your online privacy and will never spam you. By submitting this form with your telephone number
you are consenting for Carey
Collins to contact you even if your name is on a Federal or State
"Do not call List".
Listed with eXp Realty
Copyright© 2025 Memphis Area Association of REALTORS®. The information provided is for the consumer’s personal, noncommercial use and may not be used for any purpose other than to identify prospective properties that the consumer may be interested in purchasing. Information deemed reliable, but is not guaranteed accurate. Some or all of the listings displayed may not belong to the firm whose web site is being visited.
This IDX solution is (c) Diverse Solutions 2025.
