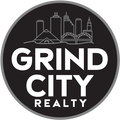11120 SHELBY POST RD, Collierville, TN 38017 (MLS # 10206717)
|
Step into this nearly-new Collierville home where elegance meets modern living! As you enter through the grand 2-story foyer, you're immediately drawn to the open floor plan that seamlessly connects the spacious great room, formal dining, and gourmet kitchen. Picture yourself entertaining friends or enjoying quiet evenings by the fireplace, with natural light flowing throughout. The chef's kitchen is a dream, with Cambria quartz, a large island, and a farmhouse sink, while the butler's pantry and under-counter beverage fridge offer added convenience. Your primary suite, tucked away on the main floor, provides a serene retreat with a luxury bath featuring a soaking tub and an extra-large walk-in shower with rainfall showerheads. Upstairs, you'll find three bedrooms, two baths, and a bonus room, perfect for movie nights or a home office. The fenced 0.54-acre lot offers privacy and room for outdoor enjoyment. With high-end finishes, smart technology, this home is ready to welcome you!
| DAYS ON MARKET | 1 | LAST UPDATED | 9/30/2025 |
|---|---|---|---|
| TRACT | SHELBY POST POINT | YEAR BUILT | 2022 |
| COMMUNITY | Collierville - West | GARAGE SPACES | 3.0 |
| COUNTY | Shelby | STATUS | Active |
| PROPERTY TYPE(S) | Single Family |
| ADDITIONAL DETAILS | |
| AIR | Ceiling Fan(s), Central Air, Dual |
|---|---|
| AIR CONDITIONING | Yes |
| APPLIANCES | Cooktop, Dishwasher, Disposal, Double Oven, Exhaust Fan, Gas Water Heater, Microwave, Water Heater |
| AREA | Collierville - West |
| CONSTRUCTION | Brick Veneer |
| FIREPLACE | Yes |
| GARAGE | Yes |
| HEAT | Central, Natural Gas |
| HOA DUES | 1250|Annually |
| INTERIOR | Breakfast Bar, Double Vanity, Eat-in Kitchen, Kitchen Island, Pantry, Vaulted Ceiling(s), Walk-In Closet(s) |
| LOT | 0.54 acre(s) |
| LOT DESCRIPTION | Level, Wooded |
| PARKING | Garage Faces Side, Driveway, Garage |
| POOL DESCRIPTION | None |
| SEWER | Public Sewer |
| STORIES | 2 |
| STYLE | Traditional |
| SUBDIVISION | SHELBY POST POINT |
| TAXES | 10144 |
| WATER | Public |
MORTGAGE CALCULATOR
TOTAL MONTHLY PAYMENT
0
P
I
*Estimate only
| SATELLITE VIEW |
| / | |
We respect your online privacy and will never spam you. By submitting this form with your telephone number
you are consenting for Carey
Collins to contact you even if your name is on a Federal or State
"Do not call List".
Listed with Bryan Realty Group
Copyright© 2025 Memphis Area Association of REALTORS®. The information provided is for the consumer’s personal, noncommercial use and may not be used for any purpose other than to identify prospective properties that the consumer may be interested in purchasing. Information deemed reliable, but is not guaranteed accurate. Some or all of the listings displayed may not belong to the firm whose web site is being visited.
This IDX solution is (c) Diverse Solutions 2025.
