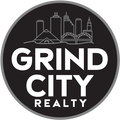3365 BENTBROOKE CV, Lakeland, TN 38002 (MLS # 10207496)
|
Welcome to this custom-built estate on 2.13 private acres in prestigious Bentbrooke Hills. Designed by Doug Burris, this 7,100+ sqft masterpiece combines rustic elegance with modern luxury. Features include hardwood floors, porcelain tile with Italian marble inlay, custom maple cabinetry & chef's kitchen with JennAir 6-burner cooktop, double ovens & cast-iron sinks. The great room showcases soaring scissor trusses, fireplace & abundant natural light, while the hearth room offers a cozy stone fireplace. Retreat to the first-floor ADA-accessible primary suite with spa-like bath & dual closets. Lower level offers a walk-out basement with media room, game room, office, storm shelter, workshop & in-law suite with future kitchen. Energy efficiency abounds with high-efficiency HVAC, insulation & whole-home Generac generator. Outdoor living shines with covered patio, upper deck, lush landscaping & enchanting views. A rare opportunity for luxury & privacy in Lakeland.
| DAYS ON MARKET | 5 | LAST UPDATED | 10/10/2025 |
|---|---|---|---|
| TRACT | BRENTBROOKE HILLS PHASE 1 | YEAR BUILT | 2006 |
| COMMUNITY | Lakeland/Davies Plantation | GARAGE SPACES | 3.0 |
| COUNTY | Shelby | STATUS | Active |
| PROPERTY TYPE(S) | Single Family |
| ADDITIONAL DETAILS | |
| AIR | Ceiling Fan(s), Central Air |
|---|---|
| AIR CONDITIONING | Yes |
| APPLIANCES | Dishwasher, Disposal, Double Oven, Gas Water Heater, Microwave, Water Heater |
| AREA | Lakeland/Davies Plantation |
| BASEMENT | Finished, Full, Walk-Out Access, Yes |
| CONSTRUCTION | Stone, Wood Siding |
| FIREPLACE | Yes |
| GARAGE | Yes |
| HEAT | Central |
| INTERIOR | Breakfast Bar, Double Vanity, Eat-in Kitchen, Kitchen Island, Pantry, Vaulted Ceiling(s), Walk-In Closet(s) |
| LOT | 2.13 acre(s) |
| LOT DESCRIPTION | Landscaped, Level, Wooded |
| PARKING | Garage Door Opener, Garage Faces Side, Driveway, Garage, Garage Faces Rear, Workshop in Garage |
| POOL DESCRIPTION | None |
| SEWER | Septic Tank |
| STORIES | 2 |
| STYLE | Traditional |
| SUBDIVISION | BRENTBROOKE HILLS PHASE 1 |
| TAXES | 7502 |
| WATER | Public |
MORTGAGE CALCULATOR
TOTAL MONTHLY PAYMENT
0
P
I
*Estimate only
| SATELLITE VIEW |
| / | |
We respect your online privacy and will never spam you. By submitting this form with your telephone number
you are consenting for Carey
Collins to contact you even if your name is on a Federal or State
"Do not call List".
Listed with eXp Realty
Copyright© 2025 Memphis Area Association of REALTORS®. The information provided is for the consumer’s personal, noncommercial use and may not be used for any purpose other than to identify prospective properties that the consumer may be interested in purchasing. Information deemed reliable, but is not guaranteed accurate. Some or all of the listings displayed may not belong to the firm whose web site is being visited.
This IDX solution is (c) Diverse Solutions 2025.
