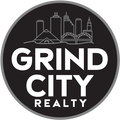3174 WETHERBY DR, Germantown, TN 38139 (MLS # 10208379)
|
Welcome to Devonshire Gardens, offering amenities including a sparkling pool, tennis courts, & clubhouse. This impressive 5-bedroom, 5.5-bath home combines timeless elegance w/modern comfort & exceptional attention to detail. Inside, you'll find 10-foot ceilings, 2 spacious living areas each w/ fireplaces, formal dining room, & private office - perfect for today's lifestyle. The kitchen is designed to impress w/ a 47" six-burner gas range, double ovens, built-in refrigerator, beverage fridge, & extra prep sink - ideal for entertaining. Two bedrooms are conveniently located on the main level. Upstairs, you'll find 3 additional bedrooms w/ensuite baths plus a large bonus room. Enjoy year-round relaxation on the screened-in porch w/ a fireplace, overlooking a private, landscaped backyard. Additional highlights include a heated & cooled third garage bay, irrigation system, friends' entry, retractable driveway gate, and circular drive.
| DAYS ON MARKET | 2 | LAST UPDATED | 10/23/2025 |
|---|---|---|---|
| TRACT | DEVONSHIRE GARDENS PD PH 1 | YEAR BUILT | 2008 |
| COMMUNITY | Germantown/East | GARAGE SPACES | 3.0 |
| COUNTY | Shelby | STATUS | Active |
| PROPERTY TYPE(S) | Single Family |
| ADDITIONAL DETAILS | |
| AIR | Central Air |
|---|---|
| AIR CONDITIONING | Yes |
| APPLIANCES | Cooktop, Dishwasher, Disposal, Double Oven, Electric Water Heater, Microwave, Refrigerator |
| AREA | Germantown/East |
| CONSTRUCTION | Brick Veneer |
| FIREPLACE | Yes |
| GARAGE | Yes |
| HEAT | Central |
| HOA DUES | 1500|Annually |
| INTERIOR | Breakfast Bar, Central Vacuum, Double Vanity, Eat-in Kitchen, High Ceilings, Kitchen Island, Pantry, Walk-In Closet(s) |
| LOT | 0.38 acre(s) |
| LOT DESCRIPTION | Landscaped, Wooded |
| PARKING | Circular Driveway, Garage Door Opener, Garage Faces Side, Driveway, Garage |
| POOL | Yes |
| POOL DESCRIPTION | Community |
| SEWER | Public Sewer |
| STORIES | 2 |
| STYLE | Traditional |
| SUBDIVISION | DEVONSHIRE GARDENS PD PH 1 |
| TAXES | 10652 |
| WATER | Public |
MORTGAGE CALCULATOR
TOTAL MONTHLY PAYMENT
0
P
I
*Estimate only
| SATELLITE VIEW |
| / | |
We respect your online privacy and will never spam you. By submitting this form with your telephone number
you are consenting for Carey
Collins to contact you even if your name is on a Federal or State
"Do not call List".
Listed with Coldwell Banker Collins-Maury
Copyright© 2025 Memphis Area Association of REALTORS®. The information provided is for the consumer’s personal, noncommercial use and may not be used for any purpose other than to identify prospective properties that the consumer may be interested in purchasing. Information deemed reliable, but is not guaranteed accurate. Some or all of the listings displayed may not belong to the firm whose web site is being visited.
This IDX solution is (c) Diverse Solutions 2025.
